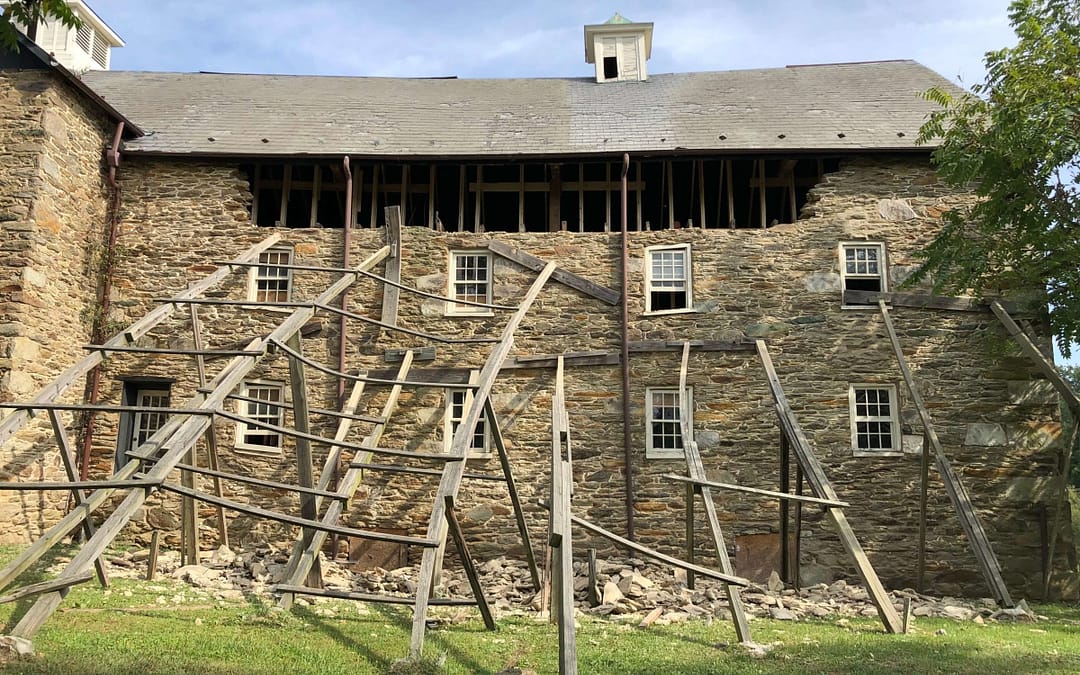This week we started work on a bank barn restoration. The original barn was built in 1804, and a large addition was added to the back of the barn, creating a cross, in the early 20th century. One of the long eave walls, which was about 50 feet long, had subsided and moved about 1′ out of plumb, in its 30 foot height. Pictured is an old support structure attempting to keep the wall in place. The roof structure was also undersized, creating outward forces at the tops of the walls.

With guidance from our stone mason Edward Ashby, and engineer Tim Painter, we built a support structure in the interior of the barn to take the load off the wall that was to be removed. The best part of the design of this support system is that it secures the floor joists at each level fully, but will allow them to be pushed up as the wall is rebuilt, allowing us to level each floor section. By not building on each level, but having full length posts, this will be an easy operation. That part of the design was directed by Edward Ashby; I thought it was a very creative solution.


The first day was very nerve wracking. That part of the wall was 1′ out of plumb, and we very gently started removing one rock at a time, and throwing them down into the yard, avoiding the bracing system. The first day we had four people on the scaffold, and we removed 5′ in height.

After the first day, I felt that the work was much safer. Our support system was supporting the barn roof, and we continued down. We will leave the bottom 8′ of wall, and underpin that section, before starting to rebuild. I’ll update again in the near future.


Our Statement of Quality
If you select Vintage Building, you’ll get craftsmen unmatched for the superior result we are able to provide.
Meticulous and steadfast, we are unwavering in quality.
Our Specialties
Class A General Contractor
Historic Restoration
Historic Preservation
New Construction
Home Renovation
Millwork-Custom & Replica
Custom Cabinetry
Get in Touch
600 North Loudoun St.
Winchester, VA 22601
540-545-8880

Recent Comments